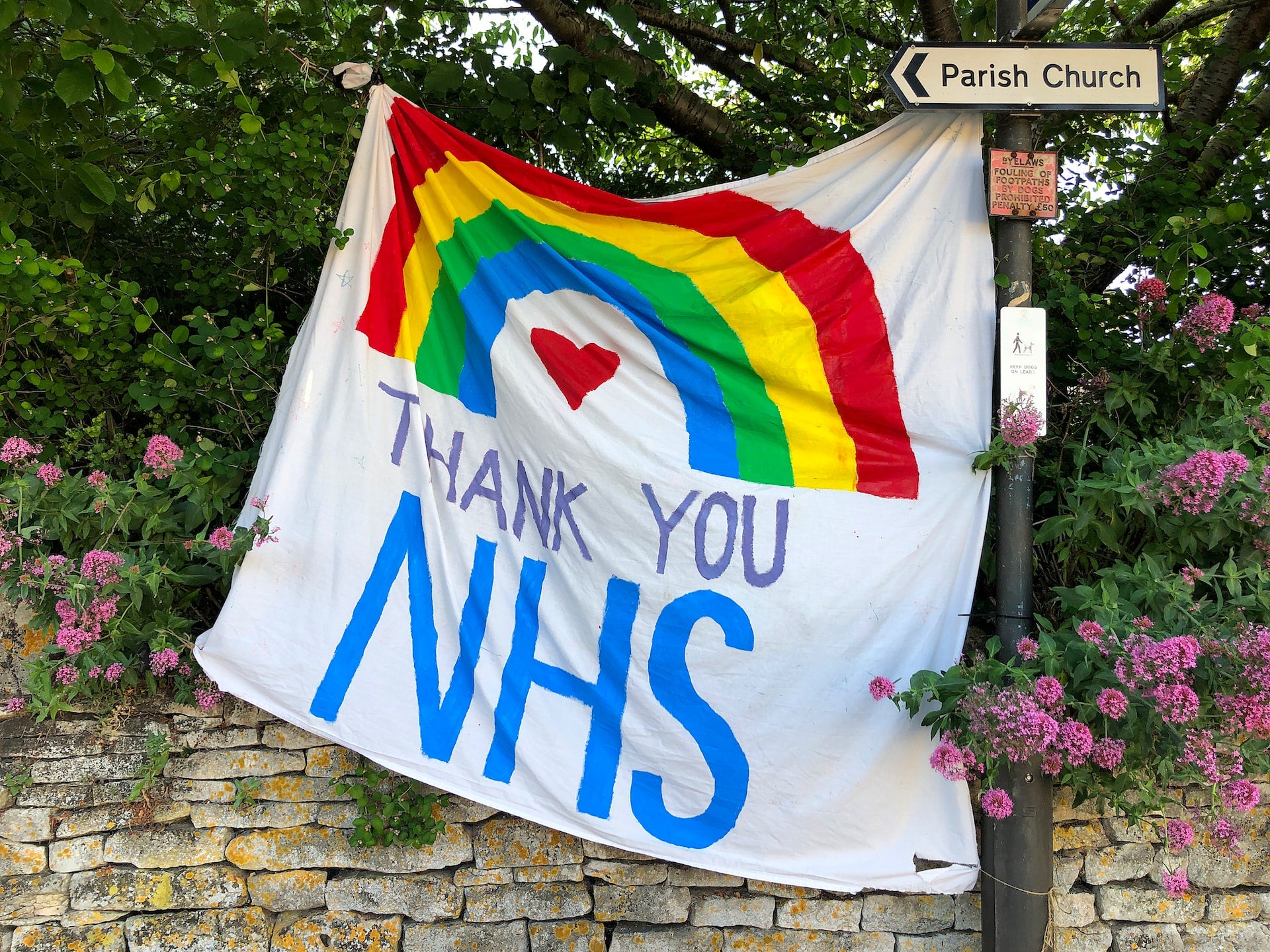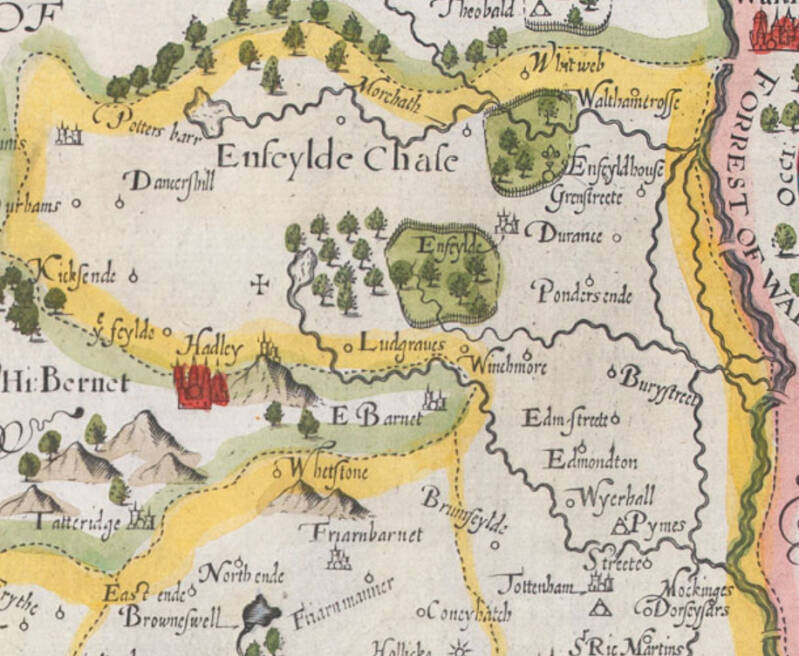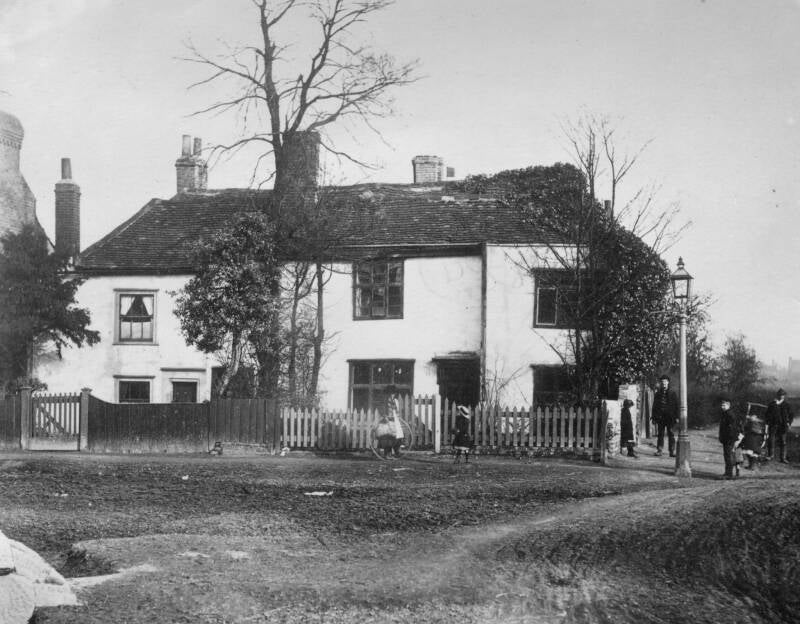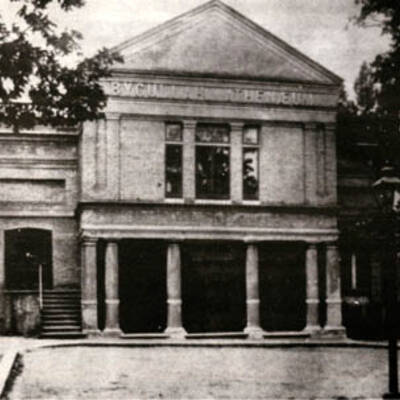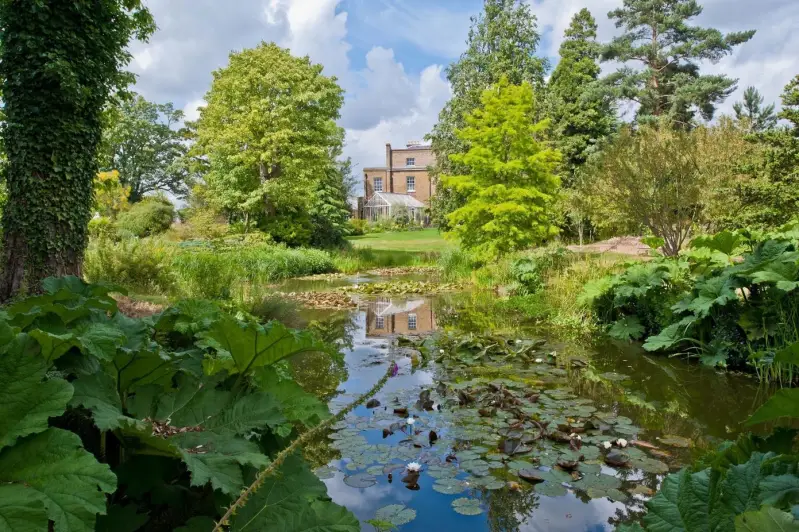You are entering now the LB of ENFIELD
You are walking, cycling or on the bus, alongside FORE STREET
Welcome to ANGEL, EDMONTON!

Not this EDMONTON!

Established as the first permanent settlement in the area of what is now Edmonton, the Hudson's Bay Company trading post of Fort Edmonton (also known as Edmonton House) was named after Edmonton, Middlesex, England.[35] The fort's name was chosen by William Tomison, who was in charge of its construction, taking the fort's namesake from the hometown of the LAKE family – at least five of whom were influential members of the Hudson's Bay Company between 1696 and 1807.[36] In turn, the name of Edmonton derives from Adelmetone, meaning 'farmstead/estate of Ēadhelm' (from Ēadhelm, an Old English personal name, and tūn); this earlier form of the name appears in the Domesday Book of 1086.[37]I I
I know, you were about to quit this guide given the apparent ignorance of the author… I just copied the WIKIPEDIA article about the Canadian city!.
Pointed on the map, where the BUS STATION is

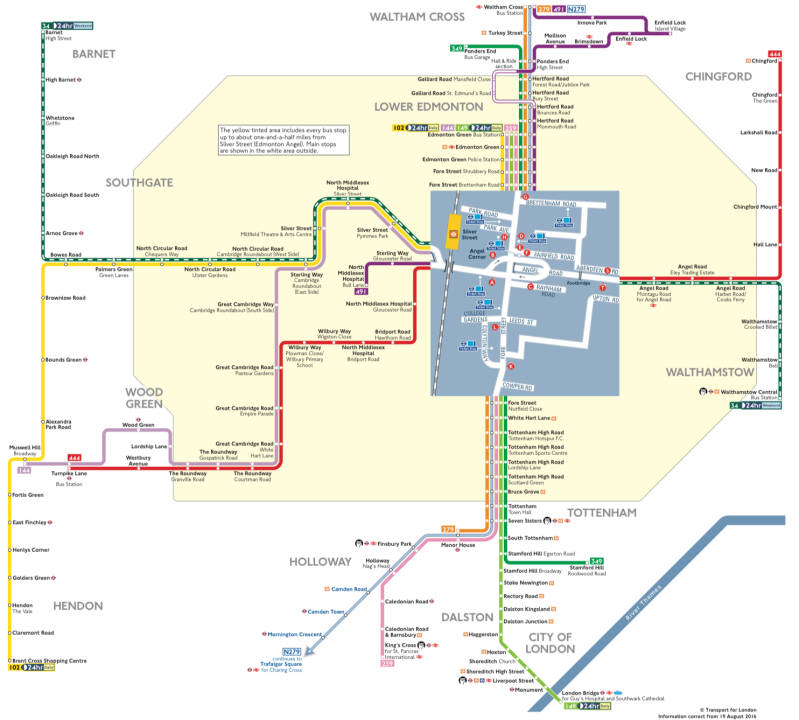

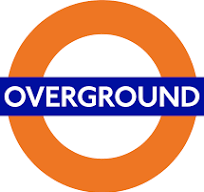
SILVER STREET LOG Sta

MERIDIAN WATER Sta.
What about a walk around EDMONTON’s landmarks?
For this trail I am indebted to MARGOT WILSONS’s WALKING FOR CHARLOTTE. In a way, you are going to walk around EDMONTON in remembrance of CHARLOTTE WILSON, who was tragically murdered in 2000, in BURUNDI. Margot endeavoured to walk thousands of miles in homage of her daughter Charlotte.
MARGOT WILSON, at his turn, was “indebted to the instructions and notes of John N. Merrill in his ‘Walks in the London Borough of Enfield’, which includes places in the ‘Edmonton Heritage Trail’
Alongside CHURCH ST
COTTAGE where the JOHN KEATS was apprenticed
The poet John Keats was apprenticed to a surgeon in a cottage in Church Street between the years 1811 and 1815 and a blue plaque records this.
Nevertheless, the science of medicine and surgery did never acquired a competent professional, as he became a poet!.
When in London not miss HAMPSTEAD!. You will find there KEATS HOUSE MUSEUM in this very pretty former village
Site of EDMONTON GIRL’S CHARITY SCHOOL
As is very common sight in this type of buildings, in many parts of London, an England, with a girl in school uniform in a niche.
The school served from 1784 until 1904. The girls were clothed and fed and educated to be in service.
Charity schools were less formal institutions and were geared chiefly towards the poorer sections of society. Many of them in fact owed their existence to the Society for the Propagation of Christian Knowledge (SPCK), founded in 1699. It was an expressed aim of the Society to spread Christian knowledge as a form of missionary activity.
During the 18th century the Society's leaders created schools for the poor in the 7-11 age group wherever it could. It is from these schools that the modern concept of primary and secondary education has grown. The SPCK also concerned itself with the training of teachers, and to some extent introduced a sense of professionalism to teaching.
COTTAGE-HOME of CHARLES LAMB and sister MARY
The home of the essayist Charles Lamb and his sister, Mary. The cottage is thought to date from the 16th century and Charles died here in 1834.
ALL SAINTS Church and Churychard

Most of the building dates from the fifteenth century. The churchyard proves a welcome oasis on a searing hot day. Charles and Mary Lamb are buried here.
Former CHARLES LAMB INSTITUTE
The former Charles Lamb Institute of 1908 is faced with stone in the style of a Tudor college. It was originally the parish hall for All Saints Church.
Although not as densely populated as some of the wards located nearer to the Lea, this is still a very built up part of the borough and most of the houses are very modest
CHICHESTER ROAD
CHARLES COWARD HOME
Therefore the sort of place I have come to expect to find a blue plaque. However, a short walk from Church Street that is indeed what one finds. It is on the modest home of Charles Coward and who worthier of commemoration than someone who saved prisoners from Auschwitz? Here, in Chichester Road, he lived from 1945 until his death in 1976. As well as a number of escapes, as a prisoner of war, he displayed considerable ingenuity in rescuing Jews. At one time he substituted corpses for live prisoners, who were then able to escape.
Crossing the GREAT CAMBRIDGE ROAD
SALISBURY HOUSE. Now ARTS CENTRE
Alongside the A10 and passing the
SALMON’S BROOK
Salmons (as it is normally spelled )Brook is a minor tributary of the River Lea, marked thus on Rocque's map of 1754, probably named from the family of John Salemon of Edmonton mentioned in 1274.[2]
EDMONTON CEMETERY
DUNHOLME ROAD 1938 air disaster Memorial
Opposite the WAR MEMORIAL is the memorial to the eleven victims of the worst air disaster Britain had known until 1938. The trainee pilot of a Hawker Audax had flown from Hatfield on the morning of September 4th. Instead of keeping within three miles of the base, as instructed, he flew to Edmonton. Flying low over Pymmes Park ,where scouts were having a jamboree, he waved. Unfortunately the undercarriage caught the top of a house in Dunhome Road and the plane crashed. Among the dead were three men who had attempted to rescue the pilot and a child who had happened to be playing in the street.
GLADYS AYLWARD SCHOOL
Having been turned down for service as a missionary in China because of her working class background and lack of education, GLADYS AYLWARD nevertheless saved up for her passage to China and founded the Inn of the Eighth Happiness in 1930. After the Japanese invasion she led a group of Chinese children across the mountains to safety: a true example of dogged persistence if ever there was one. Her exploits were portrayed in the film ‘The Inn of the Sixth Happiness’ starring Ingrid Bergman.
LATYMER SCHOOL
The selective Latymer School reminds us of the the presence in Enfield of schools which are ‘creamed’ of high achieving pupils.
The Latymer School, like most schools that predate the rise of state-funded education, owes its origins to the foresight and generosity of individuals who believed that wealth brought with it an obligation to help those less fortunate than themselves.
The Latymer Foundation has a long history of giving since the original bequest of Edward Latymer in 1624. At that time an undertaking was given to annually provide “eight poore boies” from Edmonton with a doublet, a pair of breeches, a shirt, a pair of woollen stockings and shoes and always on the 1st of November. In return for being educated to the age of 13 at a "petty school", the boys had to wear the red Latymer cross on their sleeves.
In 1662 John Wild of Edmonton made a bequest including £4 per annum for the maintenance of a schoolmaster and a similar sum to maintain a poor scholar at Cambridge. This was followed in 1679 with a bequest by Thomas Style of Edmonton of £20 per annum for teaching "20 poor boys ... Grammar and Latin tongue". Over a century later, in 1811, Ann Wyatt left £500, 5% Navy Annuities, to build a new school and £100 in the same securities for its maintenance.
Turning onto SILVER STREET
architect CARÖE
Is it in the Art Nouveau Gothic style?
CAROE ARCHITECTURE continues the family tradition


Dating from the 18th century, MILLFIELD HOUSE has belonged to Robert Mushet of the Royal Mint, been a workhouse school, a home for Belgian refugees, and an epilepsy hospital.
PYMMES PARK
Site of the Elizabethan CECILS residence

The area known as Pymmes Park has a long history, dating from 1327 when William Pymme built a mansion on the north side of Watery Lane (now known as Silver Street/Sterling Way ) in Edmonton . It is believed that Watery Way was so called, because of the proximity of Pymmes Brook and until the late 19th century Angel Road was known as Water Lane . From 1327 to1578, the Pymmes Estate changed hands several times, until Thomas Wilson, a statesman and a Member of Parliament, purchased the estate in 1579.
In 1582 William Cecil, the Right Honorable Lord Burleigh, Lord High Treasurer of England, purchased the Estate (6 acres of pasture and a house) for £250. Sir Robert Cecil, son of William Cecil, became the owner of Pymmes following his marriage in 1589 and the estate, which had increased to 51 acres, remained in the family until 1801. The Ray family has also had a long association with the Pymmes Estate and records show ownership dating from 1808 until 1899, when The Council purchased the 53 acres from the Ray family for £36,000. The estate was purchased to provide much needed public open space following an increase in population.
Northside was opened in 1897 and the remainder set out as a Park opened to the public in June 1906, with one of the main attractions being the Bandstand, which could seat up to 800 people. The park was named Pymmes Park after William Pymme, one of the first owners of the original Estate. Pymmes House was destroyed by fire in 1940 and a plaque (situated above the public entrance to the Walled Garden ) commemorates this fact. During World War II portions of the park were dug up for allotments.
DICKENS, in EDMONTON?

DICKENS Lane and mewses with Dickensian names?

Has it anything to do with the former WORKHOUSE?. Remember that famous inhabitant of the workhouse… OLIVER TWIST!.
ANGEL PLACE, a GEORGIAN TERRACE

Like the better-known Angel in Islington, ANGEL TERRACE and ANGEL CORNER, Upper Edmonton, takes its name from an inn – in this case one that stood here from at least the 17th century. Another popular inn, the Bell, lay to the south on Fore Street.
Site of theTURNPIKE

A number of roads in central London were declared highways and transferred from the care of the commissioners to the local parish authorities. The roads remaining under the trust were organised into sixteen districts, with different tolls applied, and the funds gathered being applied to the maintenance of the roads in the district:[4]
You are on the Eleventh District: The road from Shoreditch to Lower Edmonton
THE CRESCENT
Margot says, to end her walk: “My history-packed five mile walk ended at The Crescent, built in the 1820s by a solicitor. It is very splendid and familiar to me as it is in the ward in which I unsuccessfully stood for election in 2006. I suppose the fact that the houses have been made into flats accounts for the surprising shabbiness of some of the gardens and the exteriors”. EDMONTON has changed a lot.

As you can see in the maps and the spider maps various bus routes link EDMONTON with ENFIELD TOWN
ENFIELD TOWN

Map of ENFIELD TOWN CONSERVATION AREA, which I have, as well, been using, following the useful ENFIELD SOCIETY GUIDE.
This is a 3¾ mile circular walk from ENFIELD CHASE STATION. With thanks to LONDON FOOTPRINTS, from where I have found inspiration. In fact, I have almost copied the route, an I have added some new information or some detours.
You might start the walk at the ENFIELD LOG Station, instead of the ENFIELD CHASE, served by GREAT NORTHERN from KING’S CROSS STA. In this case, look for the LLOYD’S BANK BUILDING, and the rest of the landmarks around THE TOWN.




ENFIELD CHASE Station. A CHASE?
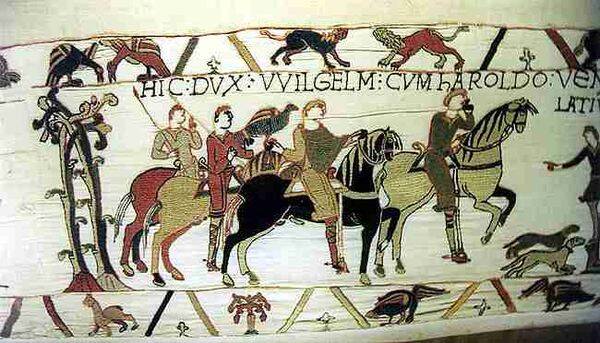
Etymology 1. From Middle English chacen, from Anglo-Norman chacer, Old French chacier, from Late Latin captiāre, from Latin captāre, frequentative of capere. Compare French chasser (“to hunt”, “to chase”), Spanish cazar (“to hunt”), PORTUGUESE and CATALAN caçar (“to hunt”) , see Norwegian skysse (“to hunt”).
Just a curiosity: SIR WALTER RALEIGH had a house in the CHASE
The original STATION was built in 1871. It moved east to its present position in 1910 when neighbouring shops were constructed.
There is a mosaic panel of the BYCULLAH ATHAENEUM in the forecourt. This was a performance space, destroyed by a fire in 1931. Its name?: a district of MUAMBAY.
Go right along Windmill Hill.
The MAGISTRATES COURT was built in 1900, designed by H. T. Wakelam. One storeyed of red brick with quite ornate stone dressings and a central shaped gable. [Ref: The Buildings of England – London 4:North by Bridget Cherry and Nickolaus Pevsner, 1998.]
The Court House, was first used in September 1900. Landmark building at an important junction. The brick wall and railings have been altered and cut back so that the Court House is now on the corner of Old Park Avenue since c. 1913. [Ref: Enfield Through Time by Stephen Sellick.]
Now houses Enfield office of the National Probation Service.
Detour into Old Park Avenue to view the
then cross to



ST.PAUL’S CENTRE, which has various community uses.

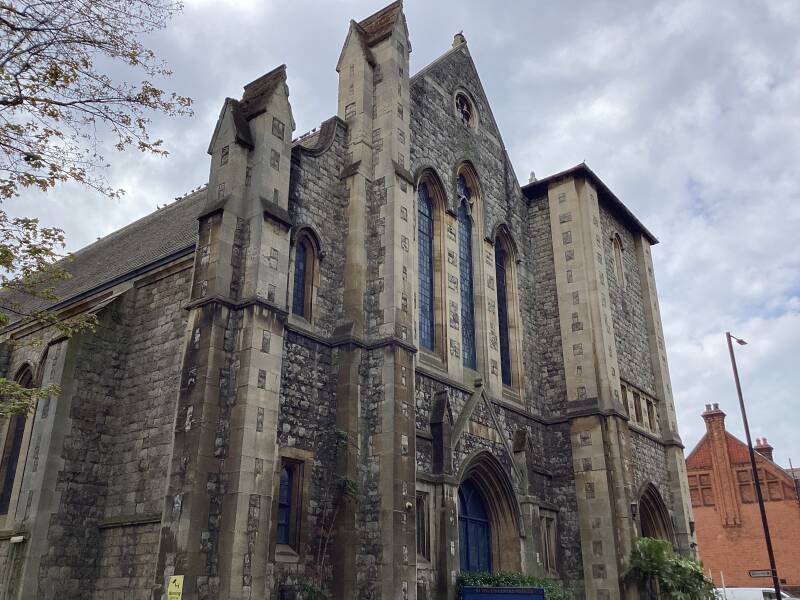
Return to main road and continue right along Church Street. Cross the NEW RIVER then follow the NEW RIVER footpath to the right.
TOWN PARK to the left was created in 1902 from the grounds of two estates.
On reaching a bridge do not cross but continue to walk alongside the NEW RIVER within the park. Stay on the path as it goes to the left with sports pitches to the left.
At the gates exit into Essex Road.
ENFIELD NEW TOWN
There are VILLAS of the 1870s. This was part of ENFIELD NEW TOWN, constructed from 1852. Look for dated COTTAGES.
Take the first left along Raleigh Road.
At the end go left then re-enter the park just past the
Follow the path to the right towards the playground. Bear left past the toilets then right past the cafe and tennis courts.
At the rose garden take the path to the right. Exit into CECIL ROAD then go right. Left along Sarnesfield Road.
CARNEGIE LIBRARY



The CARNEGIE LIBRARY of 1912 by R Collins was built on the site of CHASESIDE HOUSE. The building has been extended and and overlooks a refurbished green with wildlife areas.
There were many Carnegie Libraries built in the United Kingdom and several of these were in the English or Edwardian Baroque
Style. Most of these seem to have been built around 1905 whereas Enfield’s is later at1912. Apart from the provision of the funds by Mr Carnegie it appears to have been an “all Enfield affair” as it was designed by the Architect Richard Collins who was the Surveyor to the District Council, the Council’s Building Inspector John Parham acted as Clerk of Works and the building company of Messrs Fitch & Cox based in Baker Street carried out the work.
There is a full account of the opening of the library giving information about how it was financed and who was involved inthe project and the opening ceremony in the Enfield Observer of 19th July 1912. Many Carnegie Libraries, including those in Edwardian Baroque style have been listed (e.g. Bridgewater 1905 and Herne Hill 1906). Thenumbers still used as libraries are dwindling and with Local Authority cuts are likely to decrease further.
The Enfield Library was given a bold extension in 2010 to a design by architects Shepheard Epstein and Hunter with a glass and steel frontage onto a re-landscaped Library Green and a simple and elegant stone facade onto Cecil Road. It isgenerally considered to be a successful and complimentary development which is an enhancement to the area. It was awarded best built project at the London Planning Awards 2011 and was SCALA Best Civic Building Runner Up.

In case you continue alongside CECIL RD



Cross this green and go left at Church Street, crossing towards the church.
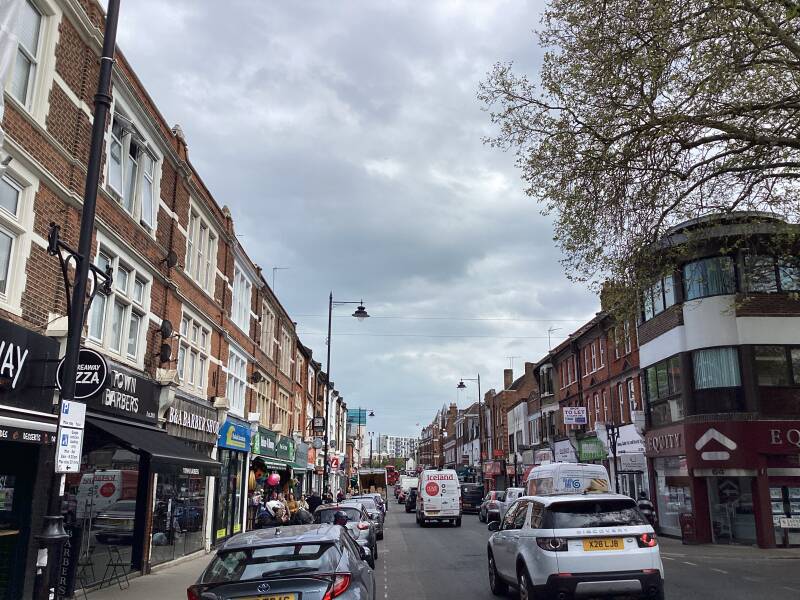



LITTLE PARK GARDENS commemorates a house called LITTLE PARK, demolished in 1888.
THE STAG PH

TRINITY METHODIST CHURCH
The TRINITY METHODIST CHURCH was built in 1889, although the interior had to be reconstructed following a fire in 1919-20. Built in 1889 as a Methodist church, designed by F. Boreham. Gothic ragstone with spire and pinnacles. Gutted by fire in 1919, rebuilt by the original builders and reopened in 1920. There is a basement, which was
used as the ARP control centre during the second world war. Located on a prominent corner site fronting onto Church Street and Gentlemen’s Row and overlooking the New River gardens. Church is clad in Kentish Raglan
stone with carved tracery detailing to windows. Lower storeys are symmetrically arranged to Church Street elevation. Prominent corner spire visible in long views. It is amalgamated with St Pauls United Reformed Church.
New River house
Right at Gentlemans Row keeping to the road.
GENTLEMEN’S (GENTLEMANS, GENTLEMAN’S) ROW

This has many attractive, mainly 18th c. HOUSES. Further along are VICTORIAN buildings.
REGISTRY OFFICE


This 18th century house was bought in 1888 by the Enfield Board of Health. It was later a public library and is now the Registry Office. The square bay to the right was added in the 19th century.
ELM HOUSE

The 18th century brick front of Elm House hides an earlier 17th century house. Now in private occupation, it has been a school, hall and store, and was a convalescent home in the First World War.
FORTESCUE LODGE & the COACH HOUSE


This late 17th century timber framed stableman’s cottage was provided with an early Georgian façade covered in white stucco.
To the left, the 16th century L-shaped timber-framed barn later became a coach house before being converted to a house in 1957.
FORTESCUE VILLAS
Fortescue Villas were built in the 1840s and were at one time a school and later a children’s home.
Probably circa 1840-50. Restored in recent years in Georgian Style. 3 storeys, brick 4-sash windows with cambered heads and keystones and slatted shutters. Canted bays of brick to ground floor and basement Sash windows, angle columns to windows, stone lintels, hipped slate roof. Georgian style doorway with cornice on consoles, panelled door with ornamental fanlight. Steps up with iron rails. Bracketed eaves.
CLARENDON COTTAGE



The Grade II* listed Clarendon Cottage was originally a 16th century timber-framed hall house and was extended in the 17th century. At the end of the 17th century it was a girls’ school and in the early 19th century it was a boarding house run by a Mrs Leishmann. Charles and Mary Lamb stayed there in 1825 and 1827 before they moved to live in Chase Side.
EASTBURY and SEDGECROP

To the left of CLARENDON COTTAGE are the 17th century timber-framed Eastbury and Sedgecope, both with early 18th century red brick fronts.
ARCHWAY HOUSE


The recently restored Archway House dates from 1750 and was a BEER HOUSE before the First World War. The archway to the right led to Love’s Row, now called CHAPEL STREET>>>>.
The mainly 19th century house on the left was at one time the stables for the ARCHWAY TAVERN and later a general shop until the late 1960s.
Victorian GENTLEMANS ROW


There were fewer cars in Gentleman’s Row in 1969. On the left, William Place dates from 1871 while the four cottages in the centre are early 19th century. The bay-fronted Belmont Cottages out of view opposite were built in the 1890s.
RIVULET HOUSE

The early 19th century Rivulet House originally faced on to the New River.

On the right the early 19th century fronted The Haven originally faced on to the New River and the occupants had “dipping rights” enabling them to draw drinking water.
The 300 year old farm bothy on the left was replaced in 1970 by a neo-Georgian house.

The Edwardian exterior of Little Park hides an interior, parts of which date back to Tudor times. The Tudor Room on the right was built to house a fine stone fireplace, panelling and a ceiling rescued from the 16th century Enfield Palace which was demolished in 1927. (See TES News no.186).

Why not exploring CHAPEL ST. and LITTLE PARK GARDENS






A row of K6s. What?
Or, you can follow HOLLY WALK
At the end take the path to the left and cross the river. Sharp right along Chase Side Place. Recross the river at the
CROWN AND HORSES PH.
and follow the footpath alongside this. At the next bridge go right along Pennyfather Lane.
ENFIELD COUNTY SCHOOL

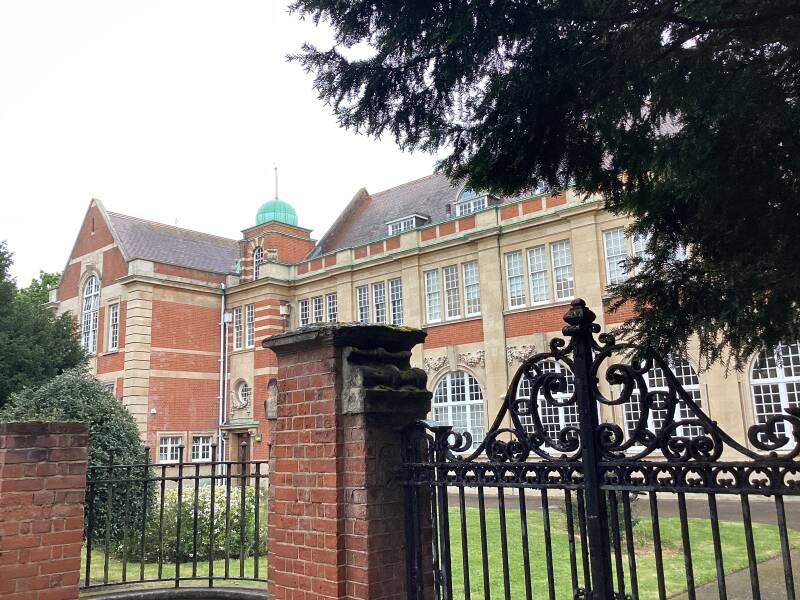
ENFIELD COUNTY SCHOOL, of 1909, has Art Nouveau features.
The original Enfield County School had been opened in 1909, becoming Enfield County Grammar School for Girls, which had around 850 girls. It was administered by Middlesex County Council Education Committee (Borough of Enfield). Chace Girls School had been formed in 1962 as a girls' secondary modern school from the senior girls department at Lavender School. Both were well-established girls' schools, each with a long tradition of high achievement and academic excellence, according to the current Headteacher, Ms. J. Gumbrell.[1]
Enfield County is a girls' comprehensive school which was once created as Enfield Chace School in 1967, following the amalgamation of Enfield County School, which had been a girls' grammar school, with Chace Girls School, a secondary modern school. The amalgamated school readopted the name Enfield County School in 1987.
In 2018 the School adopted the name Enfield County School for Girls.
UVEDALE HOUSE & COTTAGE




Note that north-east building of Enfield Grammar School, Uvedale House and Uvedale Cottage form a group – separate Historic England Grade II Listing.
Uvedale house, adjoining Enfield Grammar School. House probably of early C16 but very much altered externally. 2 storeys and attic 3 windows. High pitched hipped tiled roof with 2 modern dormers. Painted brick. Modern square oriels on lst floor and wide casements below. of Uvedale House, 2 storey, 2 window front with high pitched tiled roof. Sash windows with glazing bars and external shutters. Door of four fielded and 2 beaded panels in right extension. Included for group value.


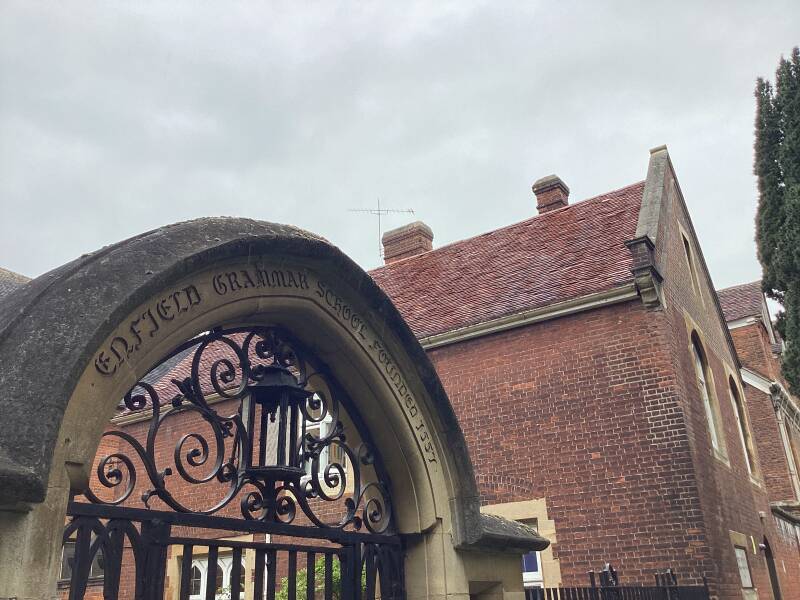
ENFIELD GRAMMAR SCHOOL occupies an Elizabethan schoolhouse with later additions.
A late 16th century red brick building of 2 storeys and attic, 3 windows. High pitched tiled roof with 3 gabled dormers. Moulded wood cornices to gables. Brick mullions and hoodmoulds to attic windows. Brick 1st floor string. Lower part of ground floor now rendered. 19th century wood mullioned windows in stone surrounds. Ground floor room covers whole area of the building, 50 feet by 21 feet 10 inches. Modern South extension.
There is evidence that a school stood in the same area as EGS, Enfield Chantry School, from c. 1398–1558, and is the predecessor of Enfield Grammar School. The school has its origins in the 1462 will of Agnes Myddleton, which left an estate at Poynetts in Essex to set up a chantry chapel in St Andrew’s church. The chantry priest, who later also became a teacher, chanted prayers for the souls of the donor, her parents and her four husbands.
Early in the 16th century the funds from the Poynetts estate were converted to support a school. In 1516 the parish acquired Prounces house, behind the King’s Head, for the school master and in 1557 a school house is first mentioned. William Garrett’s 1586 bequest of £50 helped the parish to build the present Grade II listed Tudor three storey red brick school in the 1580/90s, at a total cost of over £400. Initially, the upper floors were used for parish meetings. This building was sometimes referred to as the Old Hall and is still part of our current school.
Until 1967 EGS remained a grammar school. In that year, it was amalgamated with Chace Boys School to form a comprehensive school which retained the name Enfield Grammar School. The two schools were separated again in 1970, but both remained comprehensive. Chace Boys School has since become co-educational and has changed its name to Chace Community School.
View the church, churchyard and Market Place.


ST.ANDREW’s, Enfield’s parish church




Medieval, reconstructed in the 1820s. It has some fine memorials and there are interesting tombs in the churchyard.

12th century origins; 15–16th century; 1824 restoration by W.C Lochner; 1852–3 restoration by J P St Anbyn; 1866–7 works by Sir George Gilbert Scott; further restoration by J O and CMO Scott, early 2th century.
Constructed with an eclectic mix of materials including rubble with stone dressings, several types of 18th and 19th century brick, and some flint. The medieval fabric is largely uncoursed rubble masonry with stone dressings, with some knapped flint in the N aisle. The S aisle and chapel, the nave E gable wall, the NE vestry and the N aisle parapet are brick, and there are patches of brick repairs in the N aisle. The S porch is part brick, part stone. Traces of render and limewash still adhere in places, and the E half of the vestry has modern render. Interior is plastered and painted, except for nave walls above arcade, which are painted over stripped stone and brick.
It has a rectangular plan with aisled nave and chancel of equal length. Nave with 5-bay N and S arcades continuing into 2-bay arcades for the chancel chapels. Nave has W tower, S porch, polygonal N rood stair and a probable blocked N door. NE porch and vestry to NE of N chapel. Gallery, now organ loft, over W end of nave.
The exterior appearance is that of a grand town church, both high and long. Unbuttressed W tower with high plinth and a string course with weathered heads below the parapet; the tower windows are late C14 of two traceried lights. The tower S door is C19 and is accessed by a short flight of external stairs. There is no stair turret, which, with the lack of buttresses, suggests an early original date for the tower. The long nave is embattled and has N and S clerestories of the C16 (c.1522) with very depressed headed windows of 3 plain lights. The nave E gable wall was rebuilt in brick in the late C18.

The KING’S HEAD PH.
Built in 1899, The Kings Head is a historic public house and Grade II listed building. It is surrounded by history and character and conveniently positioned right in the heart of Enfield Town.
A pub has sat on the site in different guises for more than 300 years, and the existing building has been in the centre of Enfield since 1899. But the pub shut down at the end of 2007 prompting fears for its future.
After being lovingly restored in 2010, from what many feared would be the loss of a traditional community pub, it now forms an essential part of Enfield Town’s centre.
MARKET SQUARE
A right to hold a market was granted in 1303 and the present charter dates back to 1613. There was a market house, cross and stalls and the proceeds provided poor relief. The space was enlarged with the demolition of the Vine pub, acquired in 1632.
A MARKET CROSS was built between 1810-24. This was moved to MYDDELTON HOUSE when the present octagonal building was erected (in 1904) to celebrate the coronation of Edward VII. There is also a WATER PUMP.

The Market Place is an open cobbled civic space at the heart of Enfield Town. It occupies the space between St Andrew’s Church, the Kings Head Pub Barclays Bank, 20 The Town, 1–2 Market Chambers and is adjacent to the oldest part of the Grammar School in Church Walk.
It contains the Market House, 1904 by Sidney M Cranfield, an octagonal timber structure on classical columns and stepped plinth with a tile roof culminating in large half ball finial, built to mark coronation of Edward VII.
The ancient pump has been in the Market Place (although has moved position) for many years. The Fountain marks the centre of the old and present Enfield Town; the present market place nearby next to St Andrews church dates from 1532, prior to which it was held on a small green nearby. The former green was progressively encroached upon and now the only surviving remnant is the small paved triangular area surrounding the fountain. The fountain dates from 1884, when funds were raised, according to the inscription “Erected by public subscription 1884”.
The Market Office is in the nearby Old Vestry Office (22 The Town) which is also a Grade II listed building. All these buildings have a direct connection with the Market Place which enhances their settings or gives them meaning and purpose.
In 1303, Edward I granted a charter to Humphrey de Bohun, and his wife to hold a weekly market in Enfield each Monday, and James I granted another in 1616, to The Parish, for a Saturday market. At that time it was held on a smaller area in front of the Church gates which by 1648 had been extended and market buildings including stalls, the Cross, Pump and Market House had been erected.
A fair was held once a year on St Andrews day in St Andrews Close and an elaborate Gatehouse erected. More stalls were built in 1656.
The Market was still prosperous in the early eighteenth century.
In 1721 it was leased to the landlord of the Kings Head who kept 50 Pairs of trestle tables to be set out on Saturdays, but by 1778 it seems to be failing and by 1813 it was in a sad condition and the old stone Cross had been removed (another was erected in 1826 which is now at Myddelton House).
There were sporadic attempts to revive the Market: an unsuccessful one of 1778 is recorded, In 1858, J. Tuff wrote of the market “several attempts have been made to revive it, the last of which, about twenty years ago, also proved a failure, It has again fallen into desuetude and will probably never be revived”.
However, this pessimism was premature as trading resumed in the 1870s and in 1904 a new wooden Market House was built to replace the stone Cross, by now decayed, which was removed to Myddelton House where it still is. By 1919 the Gazette was reporting that “on most days of the week the Market Place seems to be regarded as an area for trick cycling”.
The Market still takes place in the Market Place on Thursdays, Fridays and Saturdays, and is currently undergoing another revival. It is administered by the Old Enfield Charitable Trust although the extent of the Trust’s ownership and responsibilities is not clear.
Apart from the Market activities the Market Place is a traditional gathering place for the inhabitants of the area. The London Journal of 17 August 1723 records that Thomas Duncombe was PILLORIED there. For many years from 1688 onwards it was the setting for a BONFIRE on 5th November. In 1721 three men collecting wood on the Chase for the bonfire were caught and and sentenced to 3 months with hard labour and a PUBLIC WHIPPING in the Market Place, which sentence was mercifully over-turned.
Information from David Pam’s “A History of Enfield” and “ The Story of Enfield Chase”
MARKET CHAMBERS

A well-detailed, three storey stone-faced building. Prominent in the streetscape with two principal elevations; the east elevation is a key element contributing to the character and enclosure of the Market Place.
1–3 Market Chambers is a large building occupying the corner plot at the south west of the Market Place with the Barclays Bank building (already listed as of local interest) on the opposite corner and is an important part of the group of buildings around the Market Place, with other locally listed buildings at the Kings Head and the Market House and with St Andrews at the rear.
It was constructed as one of the original Burtons Menswear stores with shop windows facing both onto the Market Place and onto Church Street as is typical with many Burtons Stores. It was also constructed with a Snooker Hall on the upper floors, also a feature of many Burtons Stores and this facility survives until the present day. It is an imposing building in the Art Deco style built in about 1930.
It is of stone construction with Corinthian pilasters on the upper floors. The ground floor has been much altered and is currently occupied by Metro Bank. Sir Montague Burton employed the Leeds architect Harry Wilson, as the “house” architect for the Burtons Stores and many, including Enfield are in a distinctive and easily identifiable style. Several of the stores have been listed both nationally and locally. The head office for the group was on New Oxford Street and it has similarities to the Enfield building. As would be expected it is larger and grander and is on the national list. Glasgow and York are also listed and Colchester is on the local list.
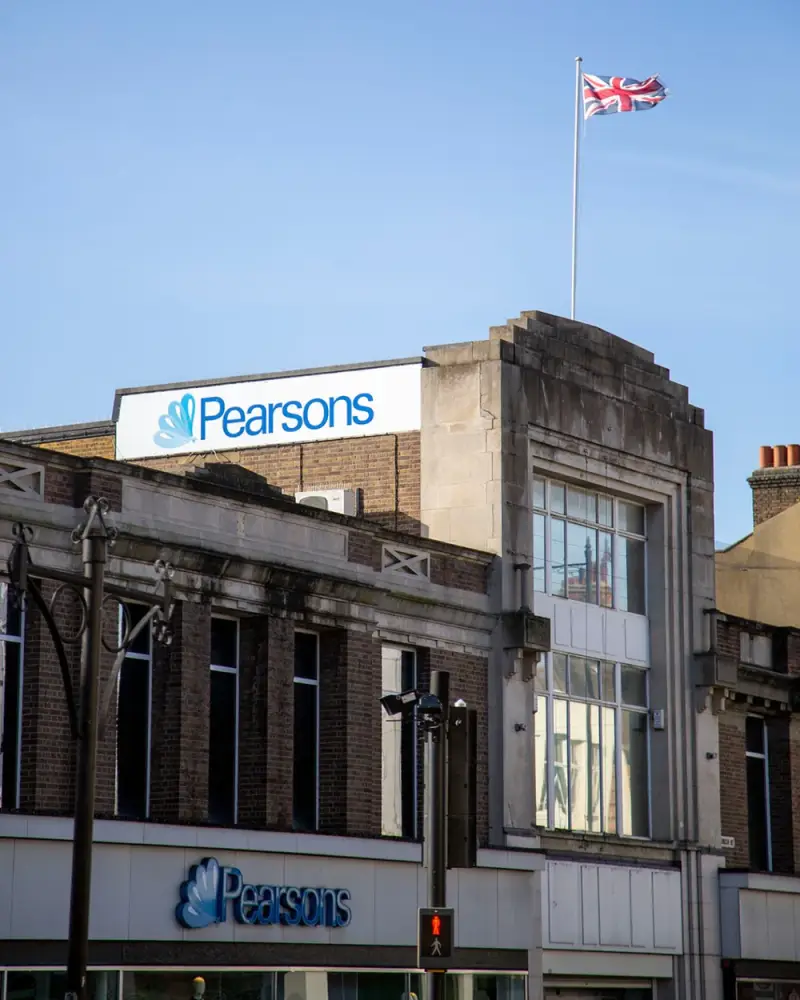

PEARSONS DEPARTMENT STORE Pearsons has spent more than a century in Church Street, in the heart of the town centre, and still prides itself as Enfield’s premier department store. was built in 1928 when the MANOR HOUSE on the site, known as ENFIELD PALACE, was pulled down. The Elizabethan house was a BOARDING SCHOOL from the 17th century until 1899. After this it housed a post office and then a constitutional club.
PALACE EXCHANGE: A royal PALACE?
The first reference to a manor house at Enfield dates from 1347, and by 1437 there was a substantial building on a seven acre site where Palace Gardens shopping precinct now stands. In 1551 the manor of Enfield was granted by Edward VI to his half-sister Elizabeth. Enfield Manor House was substantially rebuilt to become Enfield Palace and also included a gatehouse, barns, stables and orchards. However, after her accession as Queen in 1558, Elizabeth preferred to stay at the larger Elsyng Palace (near Forty Hall) when her court visited Enfield.
The Oak Room in the south wing photographed in the early 20th century. The fine carved stone chimney piece has the royal coat of arms flanked by a crowned Tudor rose and crowned portcullis. The Latin motto below means “Our only security is to serve God : aught else is vanity”. The initials ER refer to Edwardus Rex.

BARCLAYS BANK


BARCLAYS BANK branch was constructed in 1897. This replaced The Greyhound which was an inn here from the 17th century to 1860 and then a court house. W. Gilbert Scott. Exuberant Flemish Renaissance style. Three / four storey. Red brick with stone detailing. Ground floor stone faced, with decorative detailing. Arched windows. Projecting arched canopy on Corinthian columns. Dutch gables to front and side. Steep pitched slated roof with central cuppola / turret.



A cash machine was put into use by Barclays Bank, Enfield, in the United Kingdom, on 27 June 1967, which is recognized as the world's first ATM.[23][24][25] This machine was inaugurated by English actor Reg Varney.[26] This invention is credited to the engineering team led by John Shepherd-Barron of printing firm De La Rue,[27] who was awarded an OBE in the 2005 New Year Honours.[28][29] Transactions were initiated by inserting paper cheques issued by a teller or cashier, marked with carbon-14 for machine readability and security, which in a later model were matched with a four-digit personal identification number (PIN).[27][30] Shepherd-Barron stated "It struck me there must be a way I could get my own money, anywhere in the world or the UK. I hit upon the idea of a chocolate bar dispenser, but replacing chocolate with cash."[27]

You are walking CHURCH STREET.
If it happens that you arrive in ENFIELD on the LOG, you will be passing the crossroads (LLOYDS BUILDING, FOUNTAIN and LAMP) and visit this part of ENFIELD TOWN first.


Nos. 6&7 THE TOWN
Late C19th, Dutch gable to front. Identified as “a building making a positive contribution to the area” in the Enfield Town character appraisal, number 7 The Town, is almost an identical match to the Barclays Bank building on the opposite side of the road. “The five storey no. 6–7 The Town—originally a bank—challenges Barclays across the crossroads today as it did in 1902. But there is an intermixing with less exuberantly detailed Victorian buildings to balance this, many stuccoed and with a plainer roof-line.”
O’NEILLS PH
A large pub in the centre of Enfield Town built in the “mock Tudor Style”. There has been a Public House or Inn on this site since the Sixteenth Century. “On the other side of the green (from the market square) was the George, and even older hostelry (than the Greyhound). It had stood there
since before the Reformation, when it had been owned by St Leonards Church at Shoreditch.” (The New Enfield by David Pam, 1977) Not having the architectural style or Market Place positioning that its cousin The Kings Head has enjoyed, it nevertheless has stood in its present form since 1895. It is a landmark building being described in the Enfield Town character appraisal as a good example of a confident late nineteenth century commercial building.
Nos. 3&4 THE TOWN
17th century or earlier timber framed building. 2 storeys and attic, 3 windows in all. High pitched tiled roof with 3 flat dormers. Weather-boarded 1st floor has C19 and modern casements. No 3, on the East, has one sash window, with external shutters, and a 4-panel door on ground floor. No 4 has modern shop on ground floor.
The VESTRY OFFICE

The parish BEADLE’S HOUSE and LOCK-UP was built in 1830 and became a POLICE STATION in 1839. It was later the VESTRY office.
A small, lodge-like building, 2-storey centre and one-storey sides canted back. Stucco with 1st floor band continuing as frieze of side wings. Impost band to round-headed windows in wings. Central double door, now half-glazed, in quasi-entablature surround with pediment. Sash windows, some with glazing bars. Centre 1st floor window round-headed tripartite in round-arched recess. Low pitched hipped slate roof. Listing includes the forecourt and ornate railings
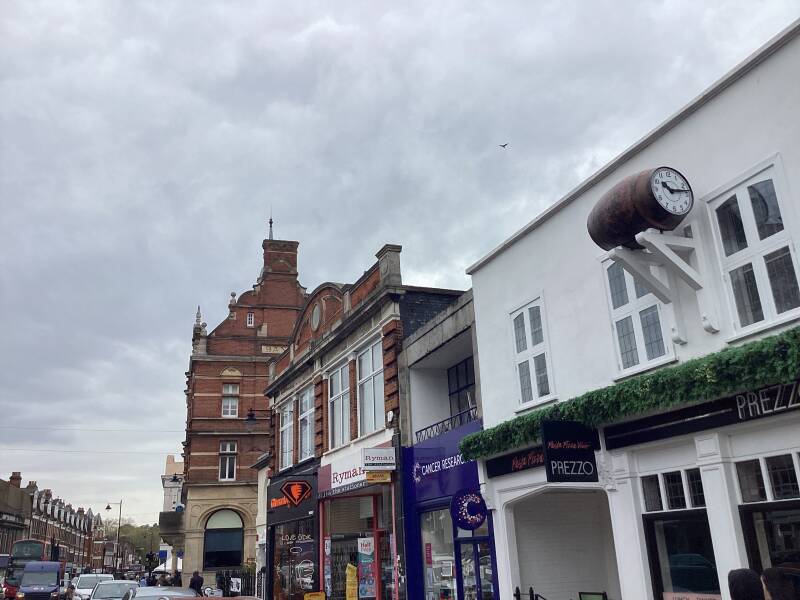
Can you see the BARREL clock, on the PREZZO reastaurant?
This is said to have been The Rummer Pub from 1698 and said to have been demolished 1859. However also said to have been called the Coach House and the Railway Inn and later The Beaconsfield Hotel. It has a coach entry to access the rear of the building and a clock over the frontage in the shape of a beer barrel.
The DRINKING FOUNTAIN and LAMP in the road was erected in 1884 and restored in 1994.
Left into Silver Street
DRINKING FOUNTAIN and LAMP

The Fountain marks the centre of the old and present Enfield Town; the present market place nearby next to St Andrews church dates from 1532, prior to which it was held on a small green nearby. The former green
was progressively encroached upon and now the only surviving remnant is the small paved triangular area surrounding the fountain. The fountain dates from 1884, when funds were raised, according to the inscription “Erected by public subscription 1884”. There is a subsequent dedication to Henry Joshua Brown (1906–1983) Past President and Horticulturalist”. The fountain has more recently been restored by Enfield Council in 1994, with contributions from customers of the nearby Marks and Spencer.
LLOYD’S BANK branch
Lloyds Bank is an restrained building constructed of stone to the first floor and red brick and stone dressings above. It has an impressive stone canopied doorway at the corner of Silver Street and Southbury Road although this now difficult to see beyond the plethora of traffic lights and barriers and the crowds of people on the narrow pavement.
It is older than might be thought having been constructed in 1886 (pre-dating Barclays by some 11 years) as a branch of Lloyds, Barnetts and Bosanquets Bank Limited, the head office of which was at 62 Lombard Street in the City of London. Col Bosanquet, who lived at “Claysmore” in Clay Hill became a director of this company when Lloyds amalgamated with the Bank in which he had been a partner.
A robust three storey red brick building, with stone dressings and a stone-faced rusticated ground floor, and steep tiled roof with dormers. It has two principal elevations, the entrance on a splay between them, under a carved stone shell hood. The building retains its original use and character and makes a significant statement on the corner of Southbury Road and Silver Street, and in the views from adjoining roads. It is one of a series of bank buildings in the town centre (not all in their original use), which act as ‘punctuation’ and as landmarks in the street scene because of their scale, quality of detail and materials and confident design.
Nos.32-35 THE TOWN
Nos. 32–35 form a group, with no 33/34 as the four storey centrepiece of a curving façade, flanked by three storey wings (32 & 35). No 33/34 has a high parapet and heavy cornice above its attic storey; all the first floor windows
are round headed and form an arcade. It is a deliberate composition that places an eye-catching feature on the corner of the street.
38 THE TOWN
Tall three storey building of about 1890, with two tri-partite stone or stucco windows to each of the upper floors separated by panels of dark red brick, above a generously proportioned shop front. The good quality façade has survived virtually unaltered and the building is an important focus in views east from The Town.
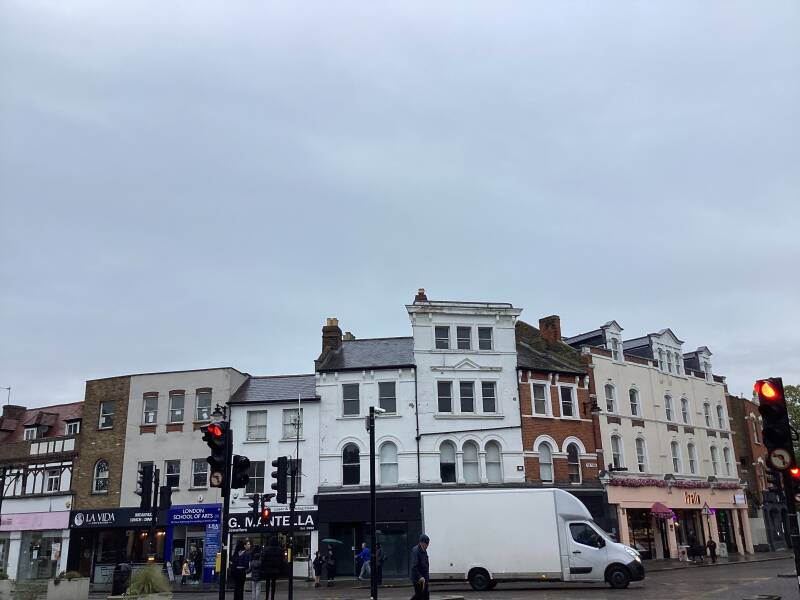


Alongside LONDON ROAD

E. UPSON & SON FUNERAL DIRECTORS
Alongside SILVER STREET

Shops and eateries
Nos. 58-60 SILVER ST.

No. 58 and 60 are late C18. 3 storeys and sunk basement, 3 windows. Stock brick with stone coped parapet. Angles slightly set back. Gauged flat brick arches to sash winds with glazing bars in stucco lined reveals. Ground floor windows of mid C19, with margin lights and glazing bars, under segmental gauzed brick arches. In centre a blank round arch in round-arched recess with key block. One-storey stuccoed right entrance extension has door of 4 fielded and 2 beaded panels under patterned radial fanlight.


Typical METROLAND
VICARAGE

Road front of 2 builds. 2 storeys and rather blank, only one window. Right part possibly C16 with high pitched roof. Left part, of C18 appearance, Rendered upper part, late C19 brick on ground floor. The house now forms a square, with the larger L-shaped C18 ranges on South and West, C16 piece at North-east corner and a late C19 insertion to fill the space on North side. Main West front of 2 storeys and attic, 5 windows, the centre under a gable and broken slightly forward. High putched tiled roof. Stock brick with red brick quoins and dressings. Gauged flat brick arches to sash windows with glazing bars.Parts of the vicarage at number 36 date back to the 16th century.
Opposite is the former Church School of Industry of 1876.
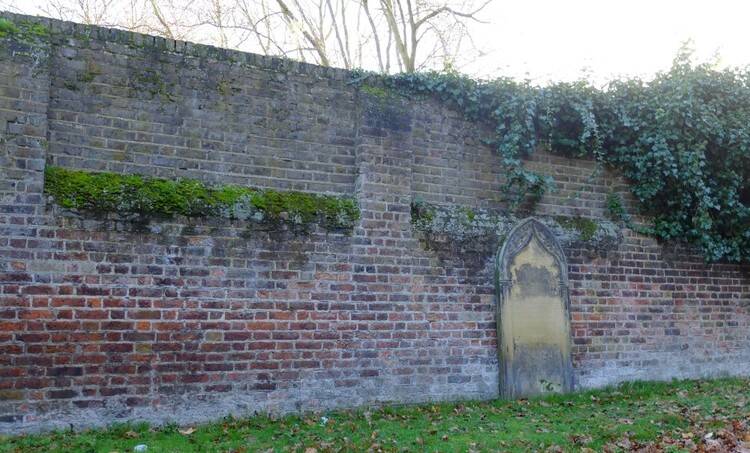
1800 (Date on plaque over entrance to Vicarage garden). Red brick wall with sloped coping ramped up to gateways in centre and at north end.
Former CHURCH SCHOOL OF INDUSTRY

The Enfield Church School of Industry opened in 1806 to provide a basic education for girls, mainly in domestic subjects to fit them for work as servants. It moved to this building on the corner of Silver Street and Churchbury Lane in 1876. It is now used as offices and is known as Nicon House.
This painting by "C. Stevens" was donated to the Society by Mrs M. E. Wiseman; the late Mr A. R. Wiseman was proprietor of the Enfield Gazette whose offices and printing works were in this building until 1984.
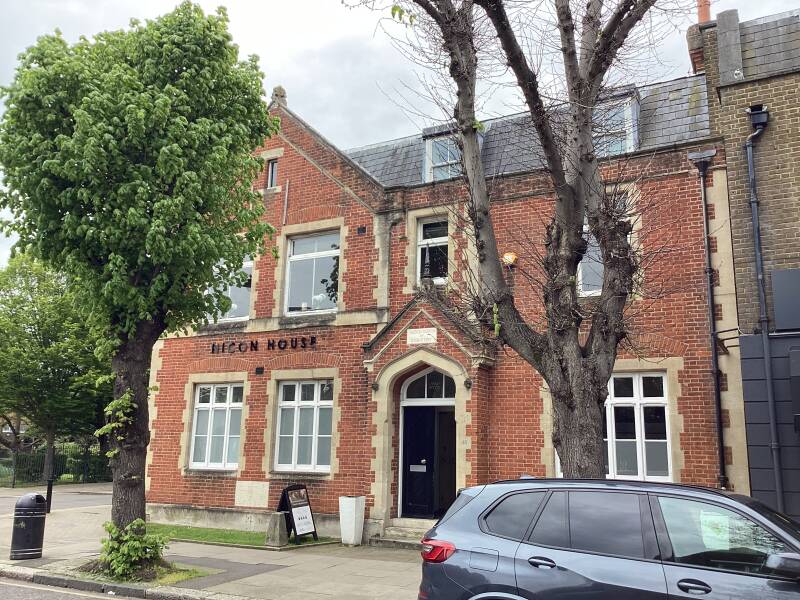
WHITE LODGE
Possibly a C17 timber framed house with Cl8 weather-boarding. 2 storeys and attic, 3 windows. Tiled roof with 3 dormers. Wood modillioned eaves cornice and triglyph frieze. Projecting 2-storey porch. Windows late C19 casements in heavy moulded wood architraves with cornices over. Pedimented doorcase with cornice and frieze similar to eaves. 2-storey, one-window right part, of even earlier appearance, has C19 sash window on ground floor. Further lean-to right extension. White Lodge on the left has a blue plaque to JOSEPH WHITAKER, compiler of WHITAKER’S ALMANAC .


Whitaker’s 2021 contains a comprehensive explanation of every aspect of national and local government infrastructure in the UK, astronomical and tidal data for 2021, guides to UK law, education and taxation, overviews of the water, energy and transport industries, essential calendar information, chapters on royalty and peerage, complete results for each constituency from the last UK General Election and an up-to-date list of MPs, government departments and public bodies, directory listings of trade unions and professional bodies, sports results and records, reviews of the year 2019-20 – covering the arts, science and politics – and monthly summaries of the year’s news. Whitaker’s is also an excellent introduction to world politics with in-depth profiles of international organisations, the European Union and every country of the world.
A totally unique combination of every aspect of UK infrastructure, current affairs, world politics, history, finance, astronomical data and reviews of the year, ‘Whitaker’s remains the most comprehensive compendium of information in the English language’ (Jon Snow) and will save hours of research and cross-referencing between different sources.
LONDON BOROUGH OF ENFIELD CIVIC CENTRE
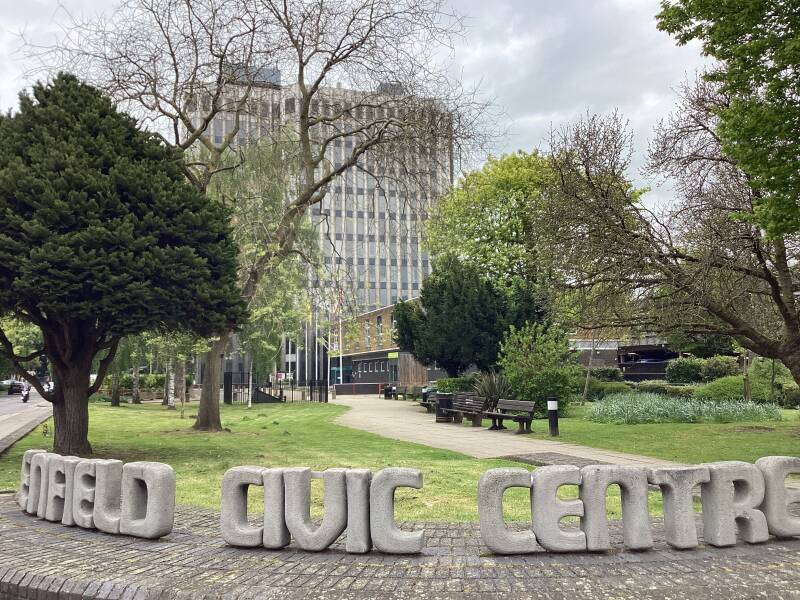
The Civic Centre was built in 1957-61 and enlarged in 1972-5.
The civic centre was commissioned to replace the aging former offices of the local board of health in Gentleman's Row.[1] The site selected for the new building, which had previously been occupied by open land,[2] was acquired by the Municipal Borough of Enfield in 1939.[1]
The new building, which was designed by Eric G Broughton & Associates in the postmodern style, was completed in 1961.
A QUEEN MOTHER opening

The current borough was created in 1965 from the former areas of the Municipal Borough of Southgate, the Municipal Borough of Enfield and the Municipal Borough of Edmonton.

COAT OF ARMS
Coat of arms of the former Municipal Borough of Enfield
The main charge on the shield is a mythological animal sometimes used in heraldry. This beast is called an enfield, thus making the arms canting. Like many medieval mythological creatures, the enfield is composed of parts from different real animals: the enfield has the head of a fox, the forelegs of an eagle, the chest of a hound but the rest of the body like a lion and the hindlegs and tail of a wolf. An enfield was also present in the coat of arms of the former Municipal Borough of Enfield. The bars in green, silver and blue behind the red enfield represent New River, the Green Belt areas and open spaces in general.
The crest contains a stag's head with a wreath of red roses, derived from the supporters in the coat of arms of the Municipal Borough of Southgate, where the stag represented the forests of the area and the roses stood for the Duchy of Lancaster, the well-known red rose of Lancaster.
While the supporter to the right is a chained lion with a saltire, like the supporters in the coat of arms of the former Municipal Borough of Edmonton, representing courage and determination, the left supporter is the same enfield as in the coat of arms itself.

LOGO

Enfield in Greater London
WARDS DIVISION. You are now mostly visiting TOWN

Famous figures have lived and worked in ENFIELD, according to the WIKIPEDIA.

After Germany invaded the Soviet Union on 22 June 1941, the Soviet leader, Joseph Stalin, demanded help and Britain and its allies provided supplies. The most direct route was by sea, around northern Norway to the Soviet ports of Murmansk and Archangel.
The first convoy sailed in September 1941. The convoys were coded depending on their route - initially PQ for outbound, QP for homebound. From 1943, the codes changed to JW and RA - outbound and homebound respectively.
The route passed through a narrow funnel between the Arctic ice pack and German bases in Norway, and was very dangerous, especially in winter when the ice came further south. Many of the convoys were attacked by German submarines, aircraft and warships. Convoy PQ17 was almost destroyed.
HMS Belfast was commissioned into the Royal Navy on 5 August 1939 but its war service came to a premature end on 21 November, when it detonated a German magnetic mine. On Christmas Day 1942, repaired and modernised, it arrived under the command of Captain Frederick Parham to join the 10th Cruiser Squadron at Scapa Flow, in the Orkney Islands. There followed a punishing 18 months operating in support of the Arctic Convoys, delivering essential supplies to the Soviet Union.
If you are interested in the subject, why not visiting the CHURCHILL WAR ROOMS?
HMS BELFAST, BERMONDSEY

IMPERIAL WAR MUSEUM, LAMBETH

There is a stretch of the loop of the New River in the grounds.


Continue along Baker Street
If you continue on along BAKER STREET, heading to FORTY HALL…
You will be passing
The site of HOLMWOOD ACADEMY, where CAPTAIN FREDERICK MERRYCK (author) and CHARLES BABBAGE, pioneer of computer science were educated.
Babbage joined the 30-student Academy, here, in Middlesex, under the Reverend Stephen Freeman. The academy had a library that prompted Babbage's love of mathematics.

Andrew Behan, did some searching and at the Cambridge Alumni Databasehe found a John Henry Buxton who was a trustee of the Metropolitan Drinking Fountain and Cattle Trough Association. This surely is our man.
Son of Thomas Fowell Buxton (and grandson of the first baronet) and Rachel Jane Buxton (née Gurney). He was director of Truman, Hanbury, Buxton Brewery and chairman of the London Hospital, 1877-84; Treasurer, 1884-1904.
President of the Pastoral Aid Society, 1895-1909. A generous supporter of the Church Missionary Society, the Moravian Missions and the City of London Mission. For many years Chairman of the Naples Society for the Protection of Animals, and a member of the National Equine Defence League. Strongly advocated the abolition of bearing reins and of the practice of docking horses; had the book Black Beauty translated into Italian. Died at 'Easneye', Ware with an estate worth almost £1 million.
The MDFCT was started by Samuel Gurney MP and the barrister, Edward Thomas Wakefield. Founded as the Metropolitan Free Drinking Fountain Association it changed its name to include cattle troughs in 1867. London Details have a terrific post about this organisation.
MDFCTA is a great site, aiming to collect all these troughs and fountains, and not just those in London. Do let them know of any they don't yet have.
Now the Drinking Fountain Association, they are still trying to provide water to the public - probably more difficult now than when they started.
VALERIE CARTER moved to Forty Hill in 1959. President of the Enfield Preservation Society, 1997 - her death. With a background in journalism and publishing she wrote/edited/assisted with a number of Enfield publications including: "Enfield's Architectural Heritage" and the Society's publication "Treasures of Enfield".
Finally, FORTY HALL>>>
The regular route turns left though
Along Parsonage Lane.
METROLAND: Signs of the new times: some terraced houses have parking space for the new family member: the motor car


Opposite Monastery Gardens take the New River Path to the left. Cross over the bridge and go right back to the pub. Cross the bridge and go ahead then right at Chase Side Place
Originally it had the term ARMS in its title
It has been a McMULLEN’s pub since 1919. The brewery is been run by the family you will find it in HERTFORD



Continue towards the church
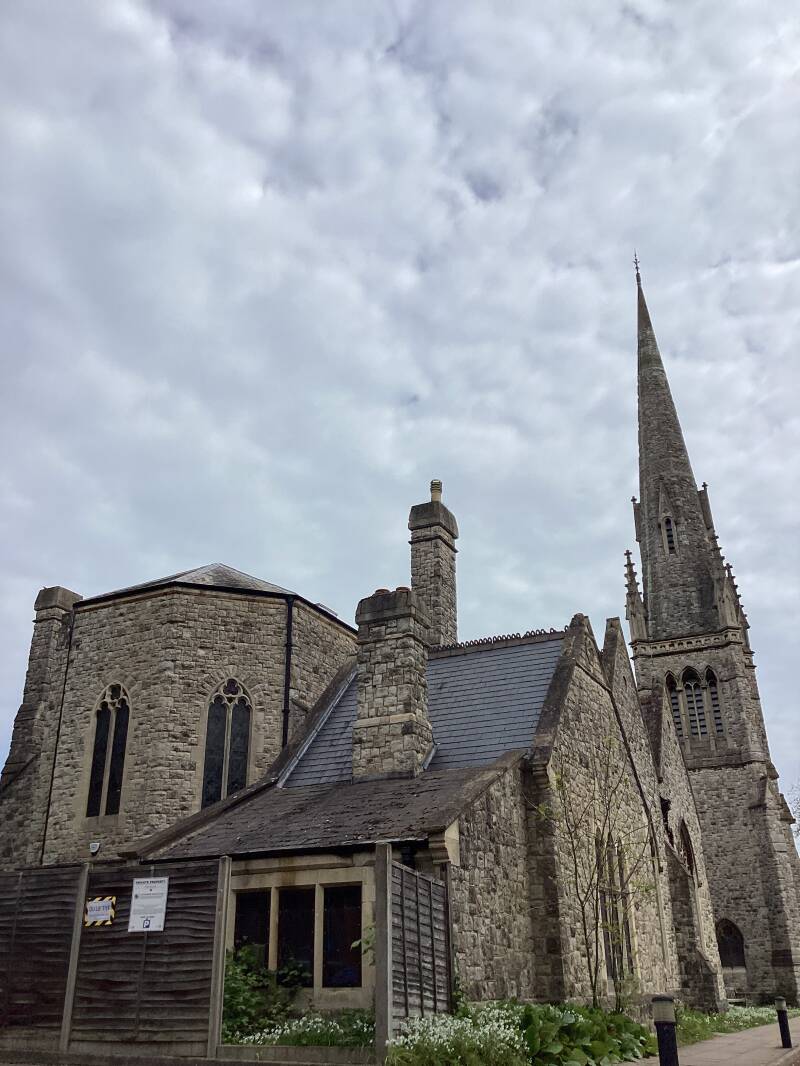

”As a part of theUnited Reformed Church, we are member of a national church movement that began as a union of the Congregational and Presbyterian Churches in 1972 but whose origins date back to the 16th century. The United Reformed Church is one of the three main Free Churches along with the Baptist and Methodist Churches”.
From the church front you can see.
The WHITE LODGE

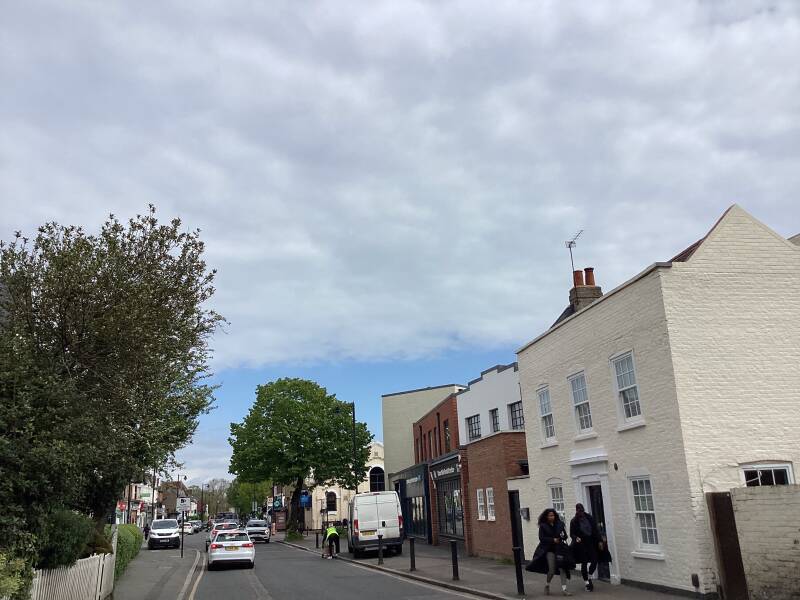

A short detour Northwards, along CHASE SIDE…
It is going to take you, in a couple of minutes, to a cheap and cheerful lunch or a bottomless cup of coffee, as cannot be otherwise in a JD WETHERSPOON pub
Former BRITISH SCHOOL, now THE MOON UNDER WATER PH.

This building is the former British School. It opened in 1838, with two classrooms, each measuring 40x30 feet, one for boys and one for girls. The school closed in 1901 and was then used as a public hall, a dairy and a restaurant.
GEORGE ORWELL’s “ideal pub” was taken up in the 1980s by TIM MARTIN.
The word ‘moon’ appears in the name of several Wetherspoon pubs, linking them with the ideal pub envisaged by George Orwell, as the highly acclaimed author called his pub ‘Moon Under Water’.
Originally JDW pubs did not have music or tv screens, as old pubs did not, of course, had.
If you continue Northwards, you will find a few shops and eateries. Further North, you will make a rare discovery, in BRODIE RD:
An EDWARD VIII red pillar box!. Did he had to abdicate due to his scandalous love affair and his wish to marry Mrs.SIMPSON?

Finally, WHITEWEBBS PARK >>> is only a stone throw
Southwards along Chase Side
CHARLES LAMB two addresses…

No.85 WESTWOOD COTTAGE

Nos.87 and 89



GLOUCESTER PLACE
Dated 1823, Grade II listed, this terrace of eight two storey workers’ cottages was constructed of yellow stock brick with slated hipped roofs. The sash windows have retained their glazing bars and some of the rounded arched doorways still have fanlights.

If you continue on CHASE SIDE





HORSESHOE LANE
COTTAGES
THE HORSE & HORSEHOES PH.

You can walk alongside the redundant NEW RIVER LOOP, saved in 1890, and the riverside park up to the MILLENIUM FOUNTAIN and the WAR MEMORIAL






Jephcott Bridge

MILLENIUM FOUNTAIN
WAR MEMORIAL
This area was created in 1803 and features a WAR MEMORIAL.
1921, designer unknown. Portland stone. The memorial comprises a tall, tapering pedestal placed over a stepped base, set within a paved area with twelve stone posts, lined with chains. The upper stage of the pedestal has fluted sides with a single leaf per end: on the fronts are wreaths set against a plain panel. Above the heavy cornice is a tapering sarcophagus on a moulded base: this has two ring handles per main side, and a scrolled cover with volutes at the top. The front of the pedestal is inscribed OUR GLORIOUS DEAD. On the sides are the dates 1914–1919 and 1939–1945.


Enjoy CHASE GREEN
CHASE GREEN was granted to the villagers when common land was enclosed.



Continue along Windmill Hill back to the station.
THE OLD WEATSHEAFT PH. has etched and leaded windows.




Traits of a traditional British pub:
Look at the edgedB and leaded windows. Because of Victorian and edwardian puritan and temperance based licensing restrictions, frosted glass was installed so that you could have a drink inside without being observed from outside. Of course pub customers came to appreciate the privacy...
But a very common condition was that the inside of a public house couldn't be visible from outside to stop folk from bring tempted to go in and to keep "good" gentlefolk from witnessing what the rough lower classes were up to.
The BOTTLE & JUG department is what we call now an OFF-LICENSE, while a PUBLIC BAR was the simpler furnished area, where the working classes were allowed, and where prices were lower.
In other public houses, look for the SALOON BAR or the SALOON LOUNGE.
Know when you see pub windows made up of many small panes and there's always those panes with the concentric circles in the centre?
That goes back to olden days when windows had to be handmade. The centre point would be where the glass was held from as it was spun out to make a flat (circular) sheet the panes would be cut from. These centre panes would be the cheapest due to the imperfections and they'd get used in pubs as the windows got broken so often.
An alternative: a walk around ENFIELD HIGH STREETS, by the ENFIELD SOCIETY
Get to know all the shops!.

To the N of ENFIELD TOWN

On the map, I have pointed out FORTY HALL. Buses 191 & 456
to the N of it:
SPURS grounds
MYDDELTON HOUSE
BULLS CROSS
CAPEL MANOR GARDENS and COLLEGE. Buses 217/317
The WHITEWEBBS TRANSPORT MUSEUM Is more to the W
BOTANY BAY. Bus 313
ENFIELD CHASE

Forty Hall is the jewel in Enfield's crown.
Step back in time and discover the heritage of Enfield in this beautiful Grade I listed Jacobean House and Gardens, built in 1632 for Sir Nicholas Rainton, Lord Mayor of London.
The 273-acre estate has formal gardens, wildflower meadows and is the site of Elsyng Palace, the Hunting Lodge of Henry VIII and Elizabeth I. The grounds also feature the 2nd oldest Cedar tree in England.
Forty Hall is the borough museum full of interesting, local exhibits &t displays and is also a centre of festivals and activities throughout the year. It hosts open-air theatre, art exhibitions and monthly events.
The Hall is open Wednesday to Sunday 11am to 4pm. Admission free. The estate and gardens are open daily. Disabled Access is limited to ground floor and park.
On-site facilities include parking, toilets and a café.
MYDDELTON HOUSE GARDENS. BOWLES TEA ROOM
Myddelton House Gardens were once home to Edward Augustus Bowles, one of Britain’s most famous self-taught gardeners, artists and expert botanists. Nestled in the heart of Enfield, the eight acre grounds play host to a variety of trees, shrubs and flowers as well as an extensive heritage kitchen garden and cut flower beds.
BULLS CROSS.
CHAPEL MANOR COLLEGE & GARDENS

Nestled in Enfield, North London, Capel Manor is a beautiful Georgian house set amongst 30 acres of picturesque gardens.
Boasting a rich history that dates back to the 13th century, the estate is home to 40 colourful gardens, a mini zoo, café and Capel Manor College’s Enfield Campus.


THE PIED BULL PH






THE HAVEN? Clay Hill



This museum houses historic cars, commercial vehicles, motorcycles (including one of the oldest in existence) together with related memorabilia, fire engines, a model railway display, WW1 & WW2 artefacts and displays plus a large collection dedicated to social history.






